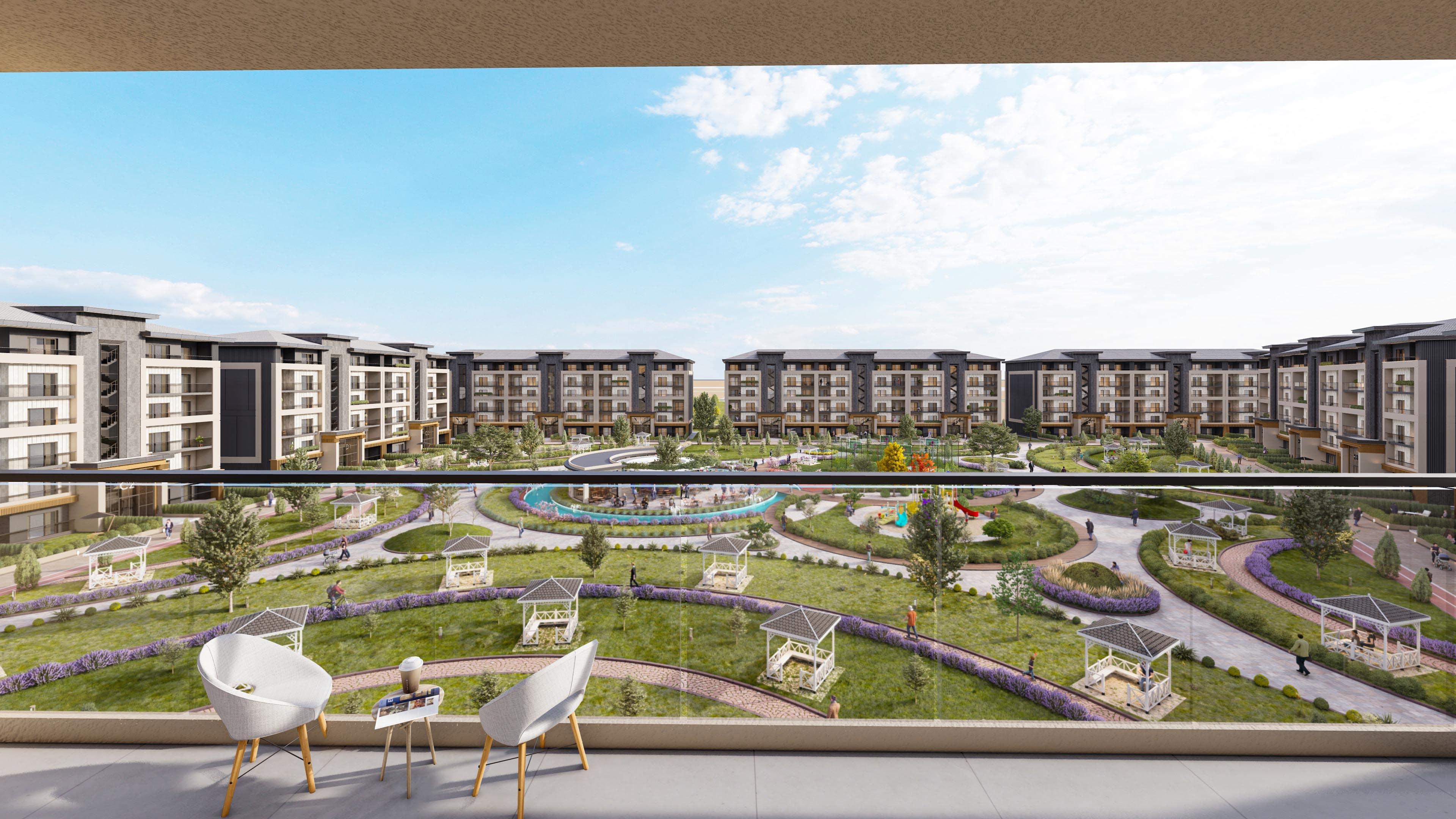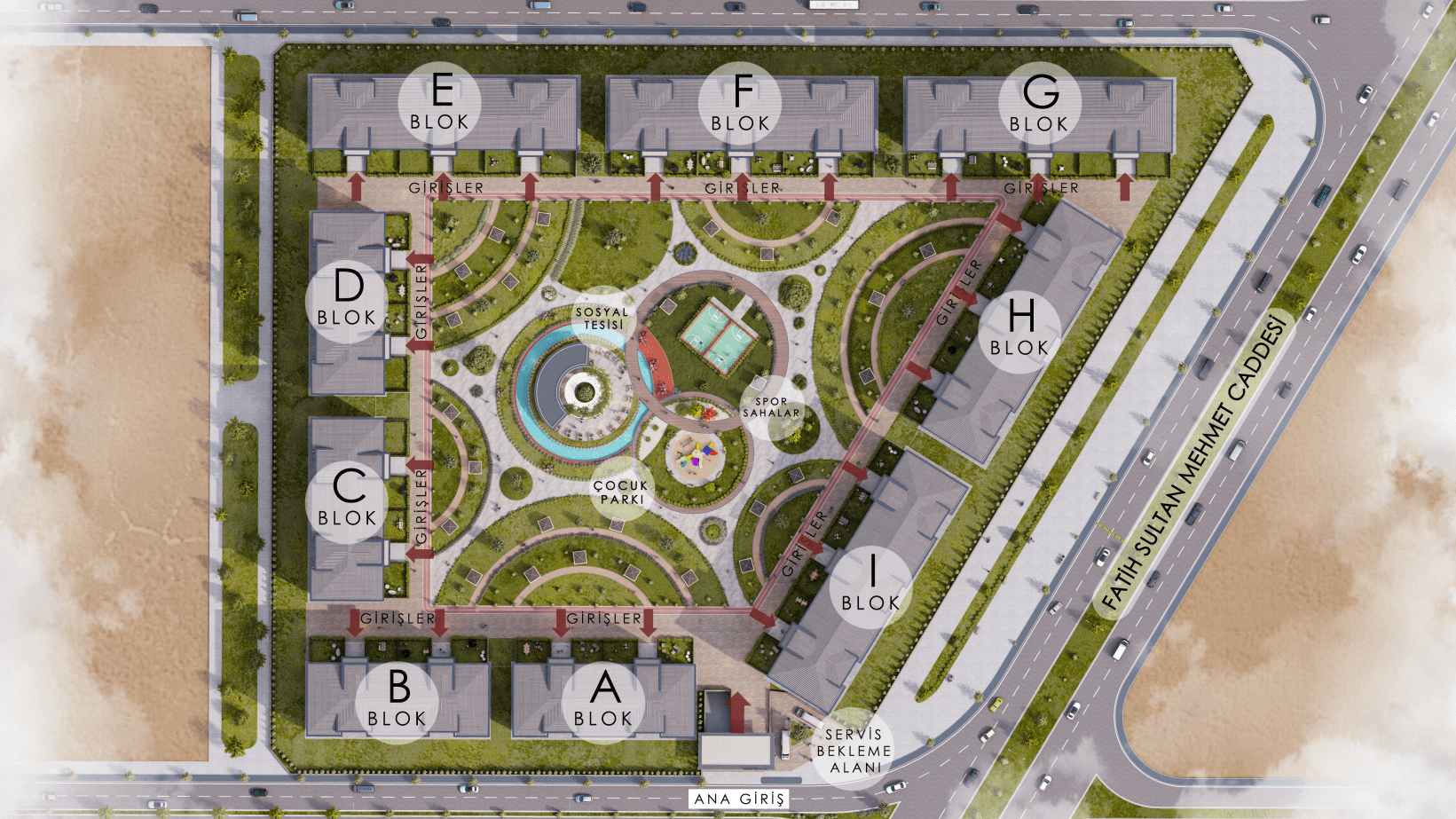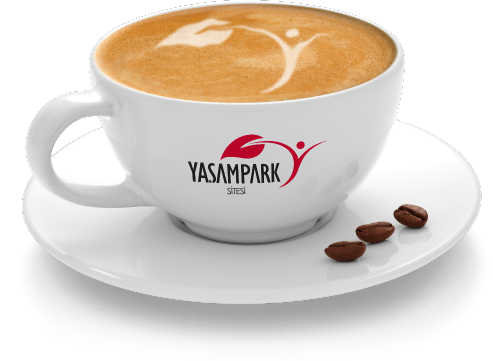
3+1 Floor Plan
Balcony 1
10.25 m²
Balcony 2
7.10 m²
Entree
9.45 m²
Sink Area
1.95 m²
Parents Bedroom
14.12 m²
Bedroom
10.50 m²
Cloakroom Section
5.70 m²
Kitchen
16.15 m²
Sitting Room
17.80 m²
Bathroom
4.15 m²
WC
1.25 m²
Parents Bathroom
3.30 m²
Living Room
26 m²
Cellar
3.15 m²
Our Site Plan
Yaşampark in All Its Details

